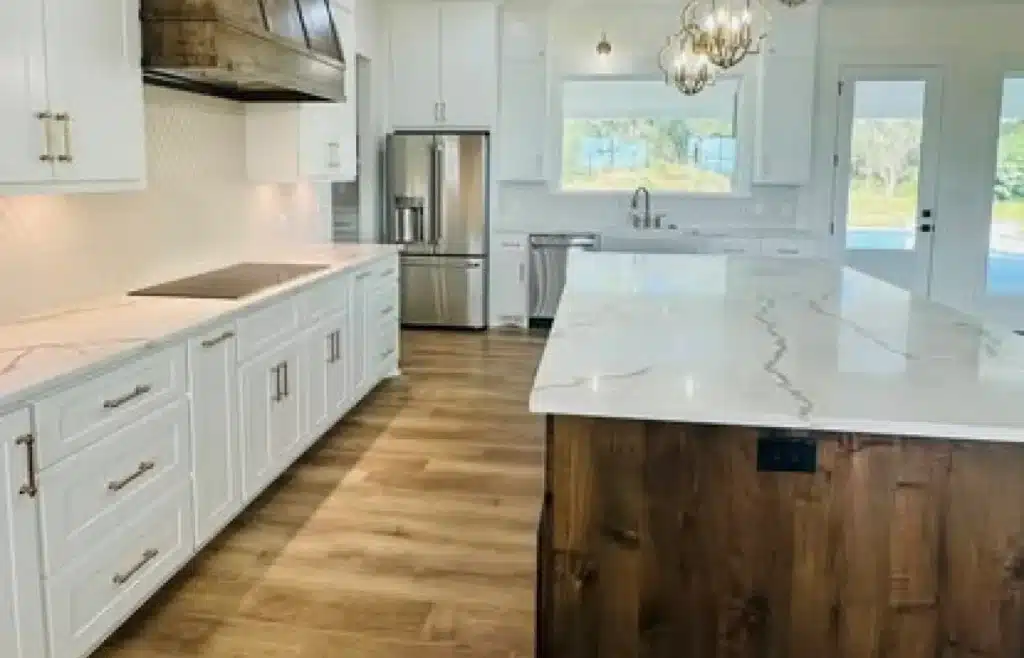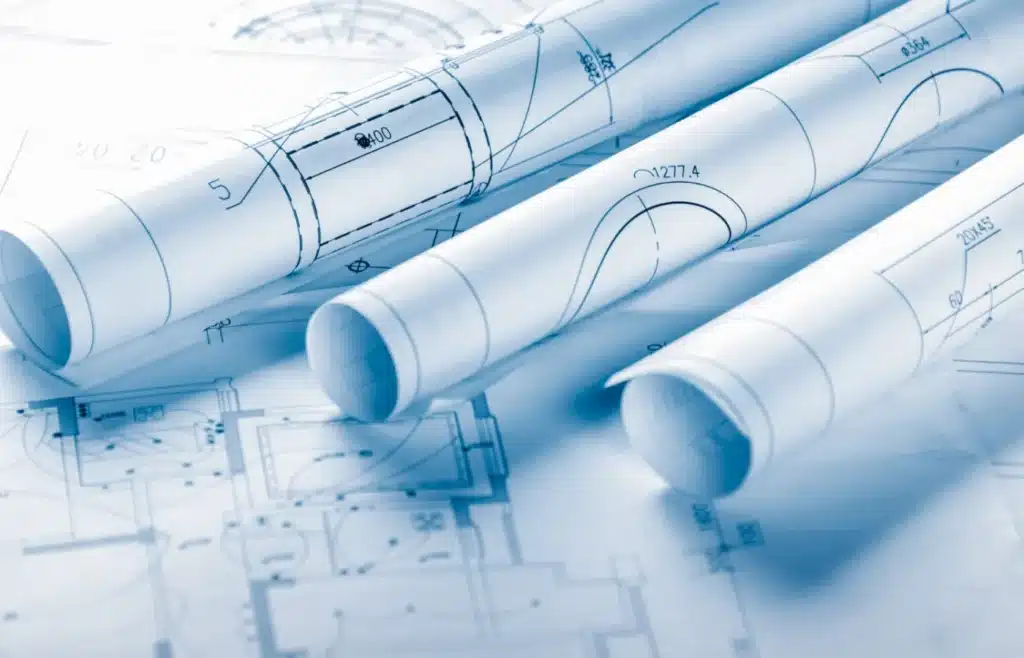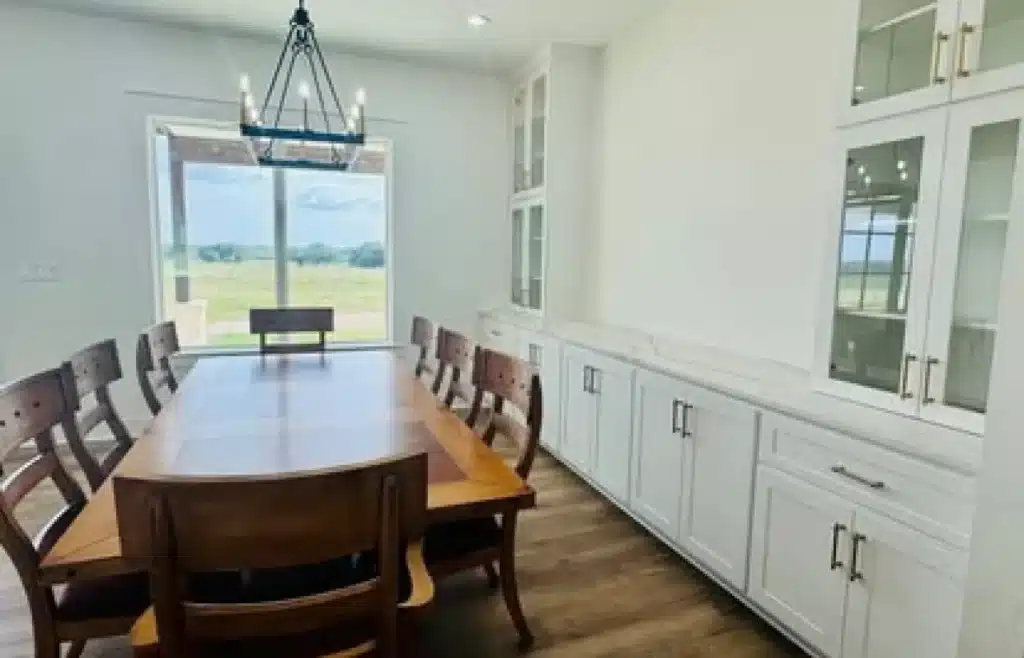Smart Planning Before You Build

Define your budget and strategies
A detailed budget is an important part of any successful custom building project. The National Association of Home Builders reports that a typical new home’s costs has 20-25% for the finished lot, 25-30% for building materials, and 20-25% for onsite labor. Your construction costs should allocate 4-8% specifically for design and pre-construction planning to prevent changes that get pricey later. These strategies will help you succeed.
- Create a clear vision with layout priorities
- Build a detailed budget
- Team up with builders like NTEX Construction
- Order materials early
Choose the right lot for your needs
Location FactorsYour property value and daily life depend on amenity proximity, potential environmental risks, and commute times |
Lot CharacteristicsSize, shape, and terrain shape what you can build. Rectangular lots facing the street remain most popular and command higher prices in suburban areas. |
Utility AccessMake sure your lot connects to electricity, water, sewer, gas, and telecommunications or budget extra if these services need extension. |
Understand zoning and permit requirements
2. Learn setback requirements from property lines
3. Check height restrictions and building coverage percentages
4. Verify if the property has special designations
Design Choices That Cut Costs

Reduce square footage without losing function
Homeowners now know that right-sized homes cut both construction and maintenance costs. Building upward makes more sense than spreading out. A two-story design costs less per square foot than a ranch-style home with matching square footage. Multi-purpose spaces help lower square footage while getting the most use from your space. Here are some examples.
- Home offices that double as guest rooms
- Kitchen islands that work as dining areas and workspaces
- Living areas that blend into dining spaces without walls
Use open floor plans for flexibility
Simplify your roof and layout
Working with the Right Builder


